CQLX Gracemere
CENTRAL QUEENSLAND LIVESTOCK EXCHANGE, GRACEMERE QLD
Thompson Longhorn was responsible for the detailed design, fabrication, and installation of the upgrade works to the Central Queensland Livestock eXchange (CQLX) at Gracemere, QLD.
A comprehensive redevelopment plan was formulated through an extensive planning phase, to ensure the build was completed without interruption to the operation of the existing saleyard activities.
Once this planning process was complete, Thompson Longhorn was able to enter the detailed design phase. Once completed, the project was fabricated and installed in 13 stages across a three-year period.
This was a challenging project due to the restrictions and limitations posed by existing infrastructure and continued business operation. These challenges were overcome by devising a methodology and design that allowed a significant amount of construction to take place before "cutting in" the new works. The entire project required careful planning, design, execution, and management. Thompson Longhorn ensured that CQLX remained fully operational through all stages of the upgrade.
Project Gallery
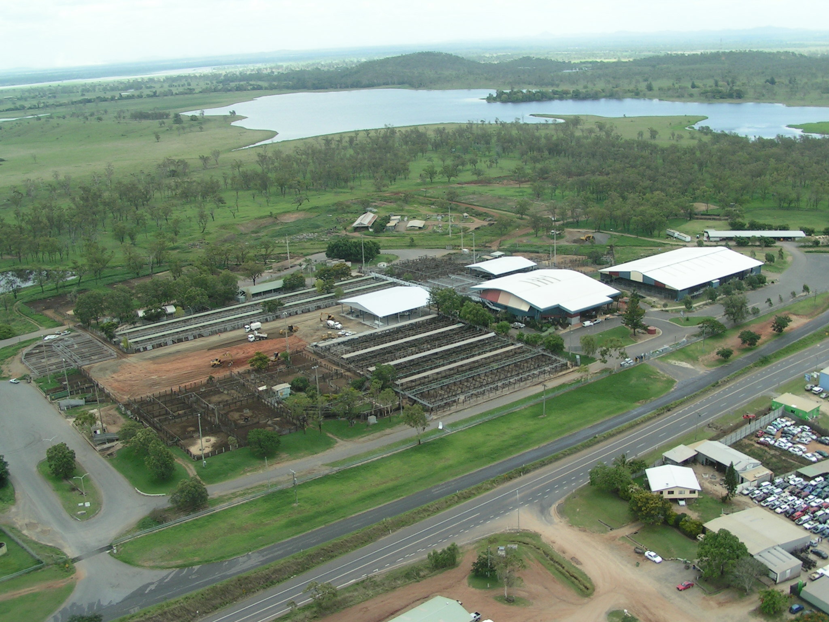
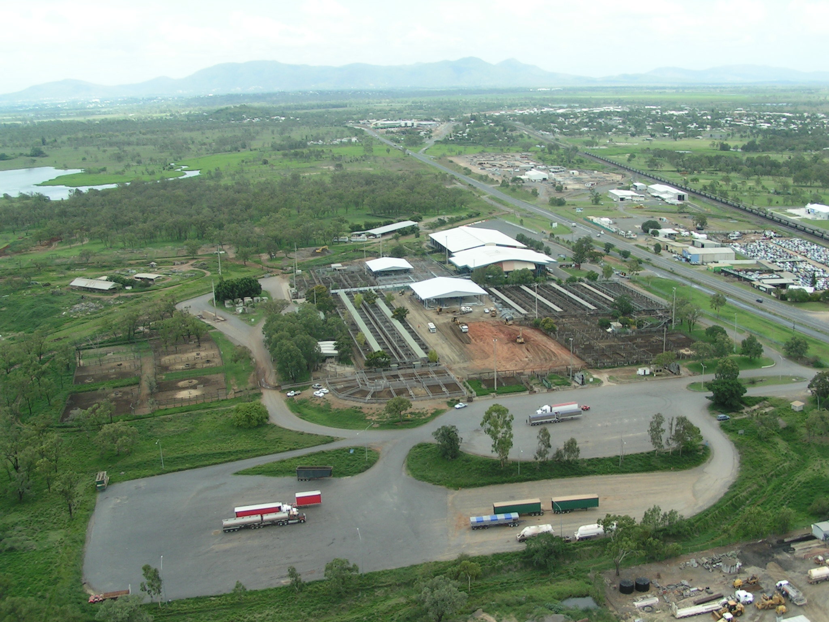
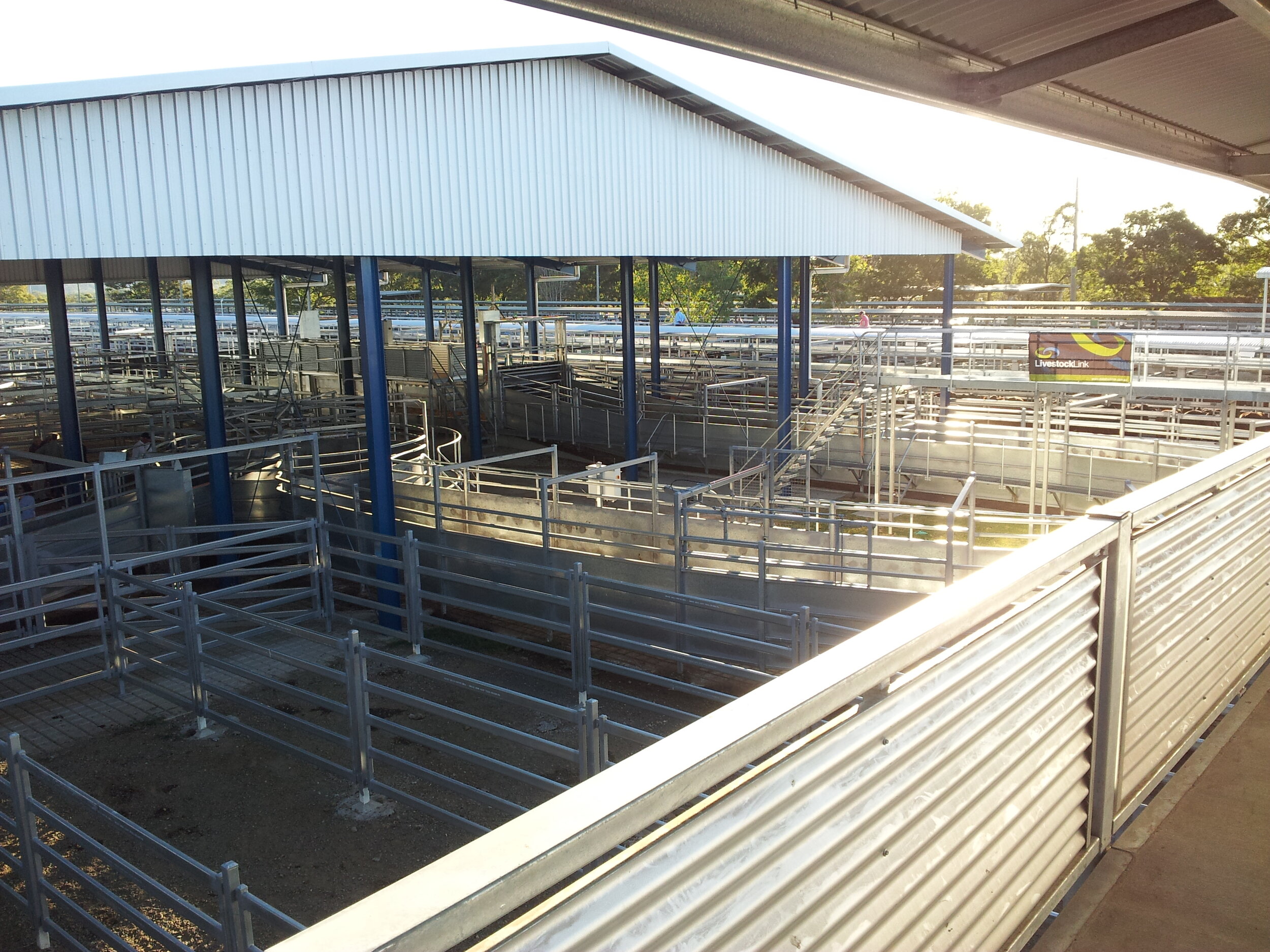
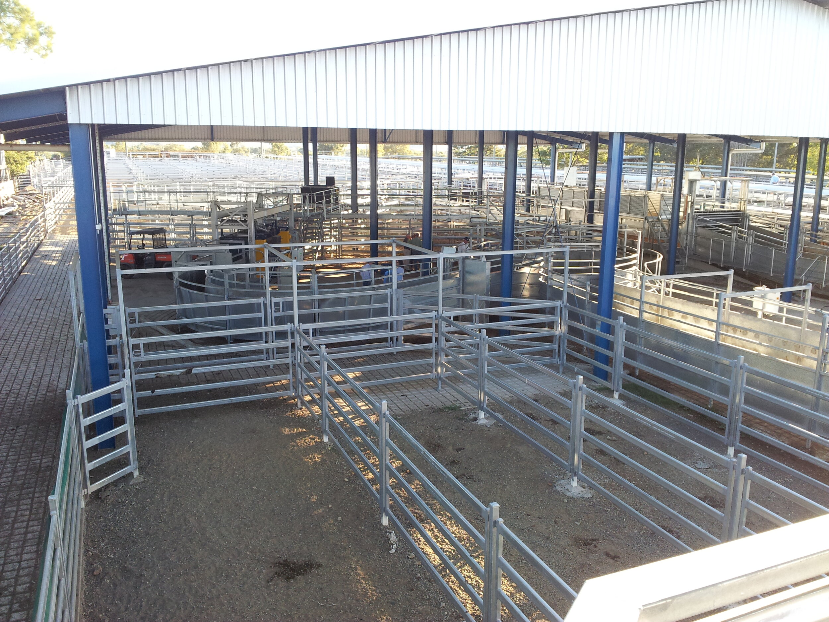
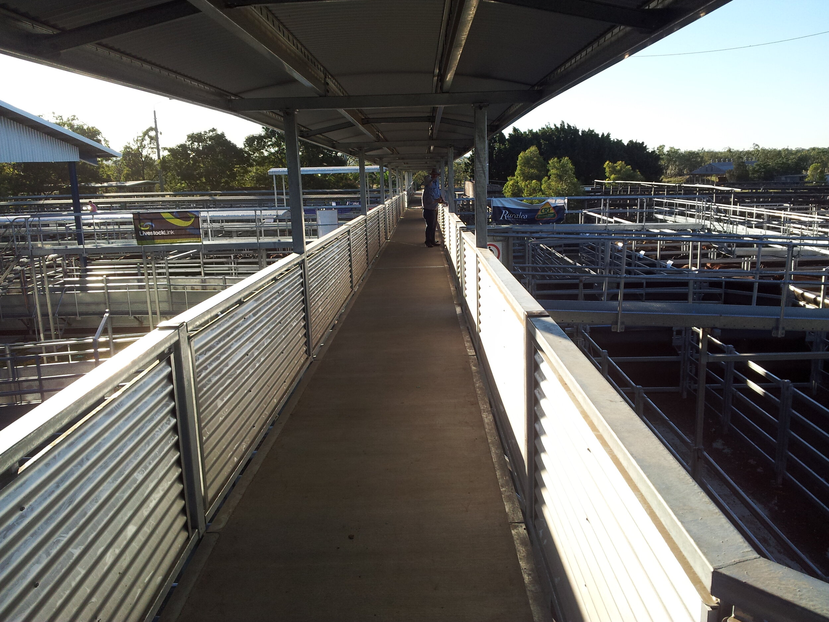
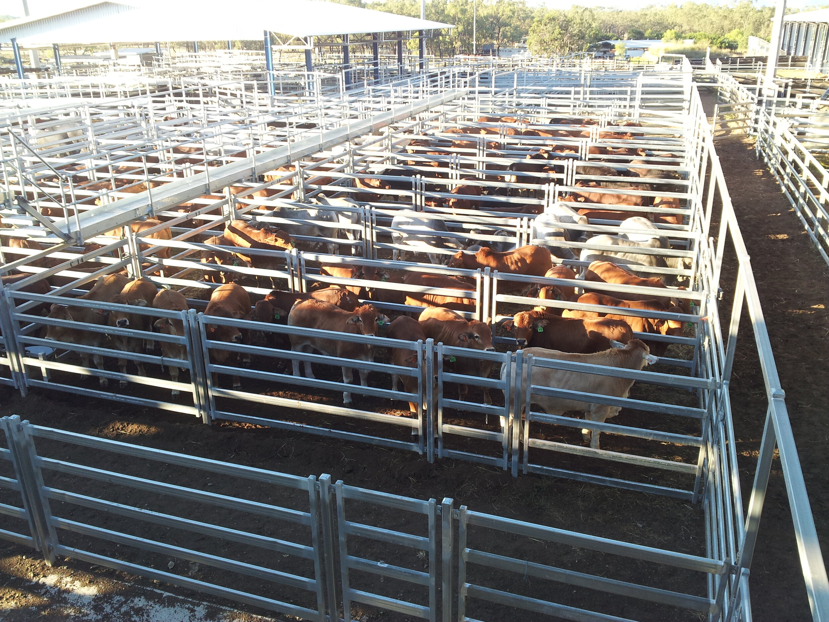
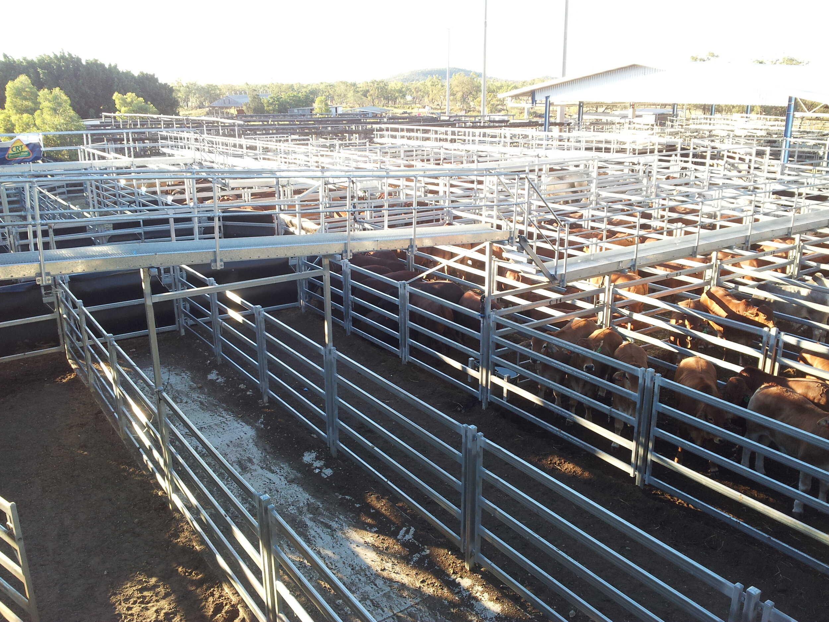
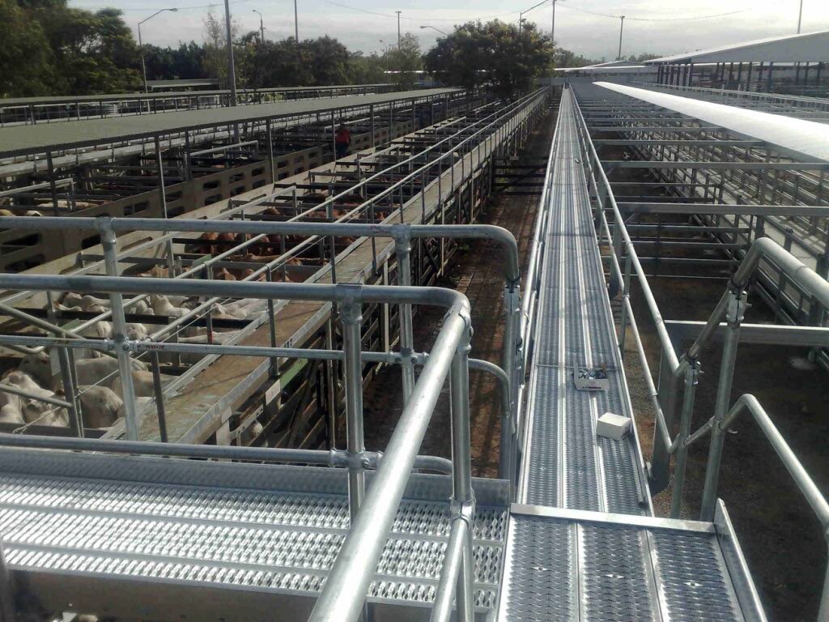
Summary of Upgrade Work
Portable yards for use in existing Austadium pavilion as holding pens:
- Disassembled when not in use and stored on site
- Compact design and construction; modular elementsTwo stand-alone automated pneumatic drafting facilities:
- 8-way pneumatic pound draft with 360° pneumatic crowd
- New concrete slabs to integrate with existing slab
- Shade structure to cover all equipment
- 4-way pneumatic lane draft integrated with existing fencesGates throughout dip pens replaced
Holding pens constructed with elevated personnel walkways
Portable yards provided to maintain operational capability and functionality of saleyard
Selling pens:
- 68 pens, 18m² each:
- Elevated auctioneer's walkway
- Suspended concrete public walkwaySeparate public access walkway:
- 4m above the ground
- Connected existing public walkway with existing selling ring
- Provided covered access to the saleyard complex, agent and site offices and public carparkGates in selling ring replaced with automated pneumatic gates
Automated weigh area:
- Air gates at entry and in bugle, 360° pneumatic crowding yard and pneumatic slide gates
- Bulk weigh facility: 10m x 3m weighbridge with 2-way exit and pneumatic vertical gates
- Single weigh facility: weigh box and 9-way draft
- 1200m² shade structure to cover all equipmentOff-scale delivery pens were upgraded in two separate stages to ensure full operational capability of saleyard
Public access walkway within the weigh area
Outcomes
Reduced labour requirement
WH&S compliant walkways and steps
Improved animal flow
Improved safety for both animals and personnel
Improved on-site effluent management
Increase quantity of sale pens
Increased quantity of holding pens

